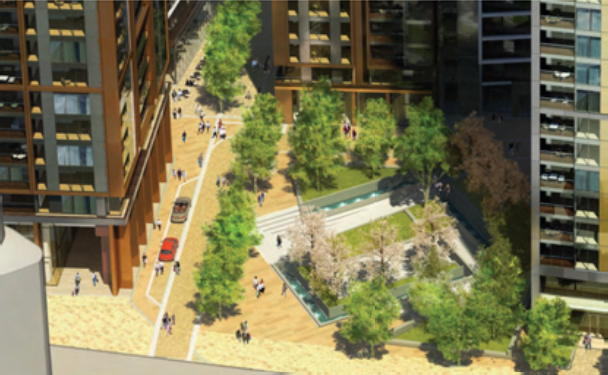Client: Docklands Centre Ltd
TPP provided transport planning advice for the residential led, mixed use development of the 2 Millharbour site in the heart of London Docklands. The development proposals include 990 residential apartments; 1,230m2 of A1 to A5 commercial space at ground level; 130m2 of community space; and 1,190m2 of private health club. Basement parking for 210 car parking spaces in a valet managed basement using car stackers along with a 1,196 two tier cycle parking spaces at basement level and a further 50 surface level cycle spaces for visitors. Servicing management includes the use of ground level shared surface and basement access; combined with a managed waste operation to enhance the ground level active frontages that are available.

