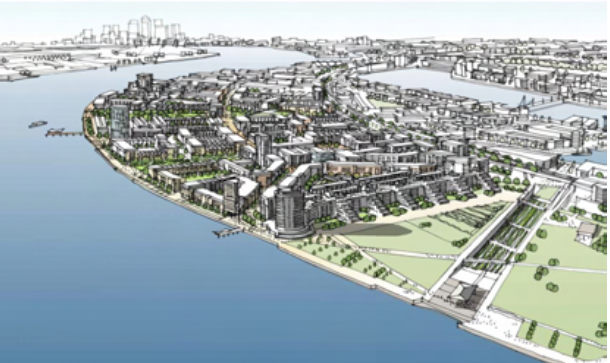Client: Oxley Wharf
Royal Wharf is a 17.23 hectare regeneration site on the north side of the River Thames and comprises a comprehensive mixed use development for up to 363,000m2 of development within 26 development plots. The overall development includes up to 3,385 residential apartments and houses; 15,000m2 of B1 commercial space; 3,250m2 of A1 retail; 740m2 of A2; 1,500m2 of A3 to A5; 9,600m2 of D1 including a two form primary school; and 3,000m2 of D2 community space. An overall provision of 1,891 basement and surface level car parking; 4,281 cycle parking and 126 motorcycle parking spaces are provided within the site.
TPP provided transport planning advice for the scheme in relation to access, servicing, planning conditions/obligations discharge for the detailed submission of the development plots.

