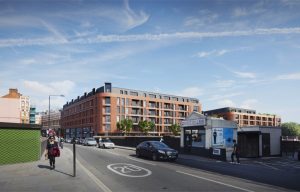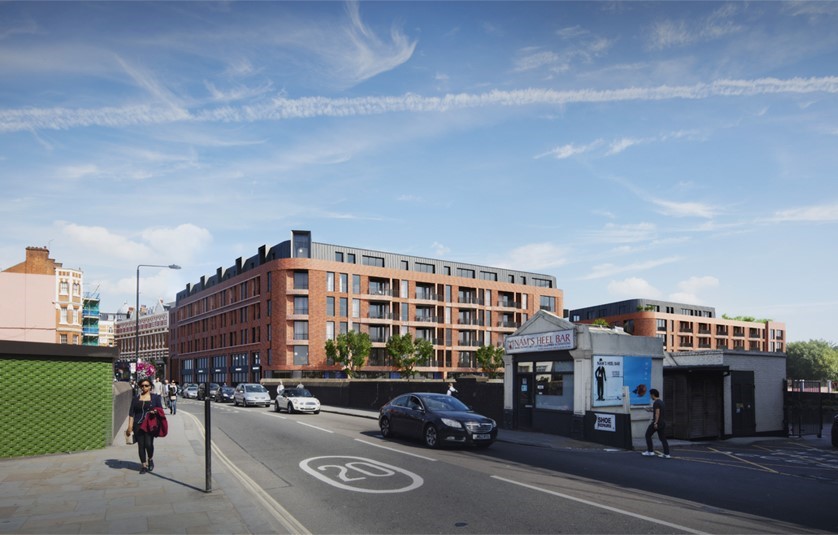Transport Planning Practice (TPP) were approached to help leading social housing provider A2Dominion produce a scheme that would meet the needs of their prospective residents as well as the commercial occupiers on the ground floor. The site is very accessible by public transport so was designed to be car-free apart from a handful of spaces for some of the wheelchair accessible units.
 Summary of development
Summary of development
- 164 new homes planned to meet a range of needs including affordable rent, shared-ownership and private sale
- 18,500 sq ft of employment space including flexible subsidised space for local small businesses and start-ups run by an independent workspace provider
- Community hub created and managed by a local group, new public green space, bio-diverse landscaping and improved ‘Potteries Path’ for safer walking and cycling
- A highly sustainable development with on-site energy centre to reduce energy use and carbon emissions
- Car-free except for Blue Badge parking
Located on the border of a conservation area and adjacent to an Edwardian mansion block, the appearance of the scheme was key to its success. The site is currently home to a vacant office building (previously used by London Borough of Camden), a bathroom showroom and a Travis Perkins Builders Merchants. Planning and Conservation Officers were very keen to marry the “look” of the exterior with the adjacent building, which required the repositioning of the site’s vehicular access to a location better suited to the street scene. A single point of vehicular access was proposed, linking the development with West End Lane.
Doug McDougall, Associate Director at TPP said, “The scheme was subject to a number of objections relating to transport – we were able to work with the objectors, via the council and other stakeholders, to resolve their concerns at the earliest possible opportunity.”
A retail tenant was identified early on in the process so we worked together with them to design a facility that was capable of safely accommodating service and delivery vehicles, whilst not impacting on residents’ amenity.
TPP undertook a Transport Assessment, Travel Plan, Delivery and Servicing Plan to accompany the planning application. The detailed planning application will see the site transformed into a residential-led mixed-use development on one of the borough’s well-loved high streets. The London Borough of Camden’s Planning Committee has resolved to grant planning permission for the mixed-use redevelopment of surplus Council-owned land in West Hampstead.
Doug McDougall, Associate Director at TPP added, “This was a complicated scheme which needed to balance the strict requirements of Camden council against the commercial needs of A2Dominion. Transport and access was fundamental to the success of this scheme, as we were able to demonstrate that a car-free scheme could work here, whist still enabling the proposed commercial ground floor uses to function satisfactorily.”
Call to action

